Some Ideas on How to Design Building Regulation that is Bespoke to Emerging Economies in Africa.

Some Ideas on How to Design Building Regulation that is Bespoke to Emerging Economies in Africa.
Building regulation in the African emerging economy setting continues to evolve and, in some jurisdictions, could be viewed as a work in progress as the institutional machinery for establishing, maintaining, administering and enforcing building regulation is often under resourced on account of economic inhibitors. Economic restraints work against optimal utilitarian dividend for the citizen as the cost of administration and enforcement of good practice building regulation is very high.
This paper provides recommendations on how to develop building regulations that can be contextualised to African settings to facilitate greater standardisation of improved construction practices.
What has historically influenced the design of building regulation in some African emerging economies?
A number of African countries have a colonial heritage that pre-dated independence. There were English, French, Portuguese, and Belgian colonisers prior to an acceleration of independence in the 1950 and 1960s. In the colonial era legal systems of colonial derivation were introduced that were ill-suited to African built ecology as they did not readily gel with local customary construction practices and traditional convention. The writers Kim and Tsigereda Lovegrove have not been able to discern any adjustment in the post-colonial chapter in some of these countries with the design of building control regulation to adapt to the customary and traditional settings that make for the local and unique built ecology of Africa. To some extent time has stood still in a number of African dominions.
Much of the regulation that the writers have observed is heavily influenced by a set of lenses that are of the engineered solution extrapolation. A set of influences that are not sufficiently live to the customary binaries that exist in contemporary emerging economy settings.
A ‘one size fits all’ philosophy to building regulation is often achievable in the West and attempts to migrate that philosophy have found their way into a number of emerging economies. But this approach that has been developed through the prism of off-shore lenses, developed economy thinking if you will, is hampered by assumptions that simply cannot be readily transplanted into many parts of Africa at this time.
The Contextual ‘trinary’ that is common in much of Africa
In many countries in Africa there are three distinctive construction contexts
- City and inner urban engineered solutions
- Informal settlements
- Subsistence rural (often called vernacular)
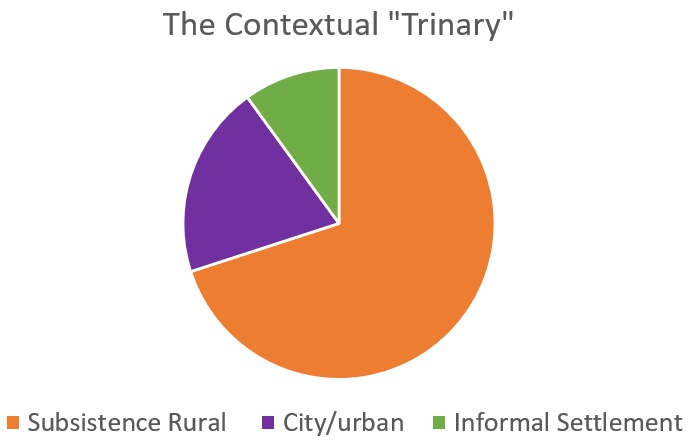
City and Urban and engineered solutions
Cities like Nairobi, Johannesburg and Addis Ababa come to mind. The buildings that populate these urban genres are more akin to the metropolises of developed economies as many of the buildings are of the engineered solution persuasion. There is a higher concentration of modern buildings, high rises and abodes that are built in a manner that is in keeping with Western building standards and building codes.
Informal settlements
When one talks about informal settlements shanty towns come to mind, the famous South American favellas are emblematic of this urban typology. Informal settlements are typically found in locations adjacent to cities and townships, they tend to expand organically and incrementally and are populated by citizens whom are often transient, that cannot afford to purchase property.
Informal settlements do however sometimes encroach and insinuate their footprint into inner city domains. The last time the writers were in Addis Ababa was illustrative of this, for when they looked out of the Hilton Hotel window the immediately surrounding area on one side was essentially shanty town urban-scape, with a preponderance of corrugated iron tin shed abodes. There are not always clear ‘borders’ that provide a neat delineation between engineered solution urban suburbia and informal settlements. Sometimes the informal settlements predate the modern and in other instances the converse is the case. This poses challenges for urban planners and permit delivery authorities as zoning demarcation on the basis of a uniform building typology is inexact.
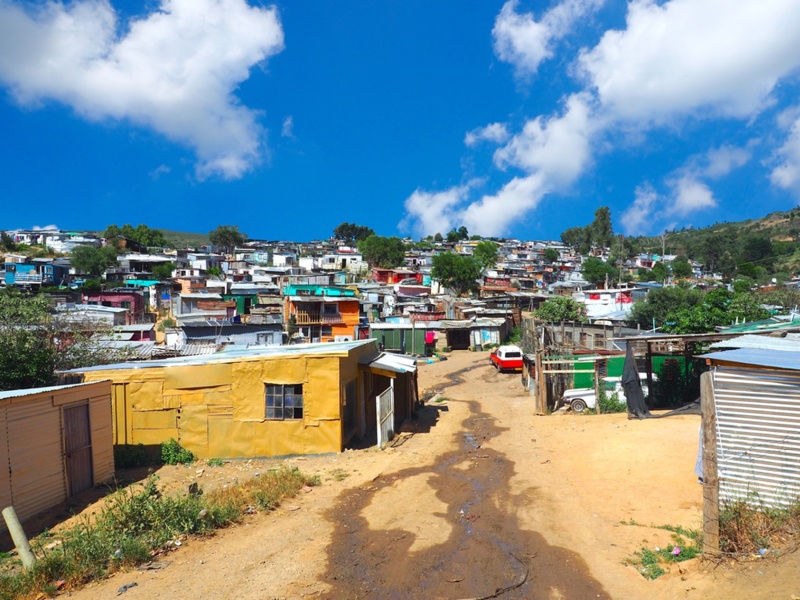
Informal settlements are largely unregulated, can be overpopulated and lack fundamental amenities such as power, safe water supply and sewrage systems. The construction outcome tends to be ‘patch quilt’, often a combination of corrugated iron, concrete, cardboard and plastic. These environments expose the citizen to the vagaries of tempest, disease and nefarious characters as law and order tends not to be robust.
Rural Subsistence (often captioned ‘vernacular’)
The majority of African countries have large expanses of rural hinterland land that fit into this category. Most of the rural homes are built out of local elements such as mud, stone, stick, bamboo and roof thatch. The construction is largely unregulated and the builders are owner builders that have inherited intergenerationally handed down construction practices.

Effluent management is problematic, pit toilets are common and water provision is usually by way of a local well or access to river, stream or lake. Access to electrical power supply is intermittent, unreliable and out of reach for most.
Nomadic abodes
In parts of Ethiopia culturally specific nomadic architecture and Namibia abode is still prevalent. In keeping with the nomadic ethos the homes are not built for permanence. The buildings are small, single room and are built out of a combination of local stone or rocks, bamboo for frame and papyrus roof thatch and the builders tend to be women rather than men. Some of the structures can also be transported by camel.

Refugee settlements
War, tempest and famine has led to mass migration in sub-Saharan Africa. Pop up refugee settlements have proliferated. The inhabitants live in tents and make shift abodes. Kakuma in Kenya with a population north of 200,00 was established in the early nineties.
These settlements are their own distinct urban construct as they are often administered by off shore NGOs
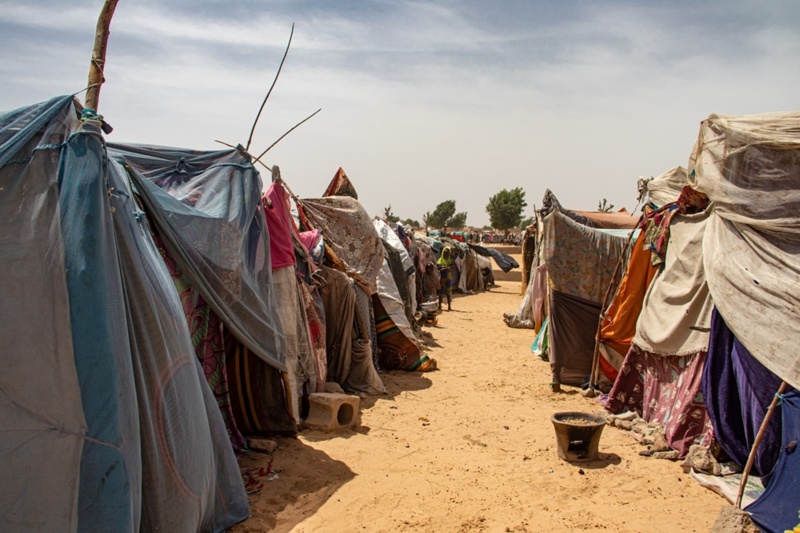
In Africa Regulatory architecture must be bespoke to the emerging economy context and this involves embracing a contextual reality that differs to a more uniform developed economy built environment.
Although emerging economies must be aspirational in terms of their harbouring an ambition to improve building regulatory ecology, the ecology nevertheless must be live to the current socio-economic realities, regional inhibitors and local cultural drivers.
This can be very confronting because the design of building regulation for the emerging economy where there is the amalgam of engineered, informal and subsistence is very, very challenging.
The writers are of the view that there is to date, no exemplar jurisdiction that could be considered to have ‘nailed it’.
This observation is not said to diminish the attempts that have been made, it just recognises the reality that a new way of thinking needs to be developed to establish practical and workable building laws that are capable of being used by the citizens at large. Organisations like the international thought leadership hub the IBQC are doing this.
So to reiterate a one size fits all approach won`t work in the terrestrial on the ground sense, such an approach is more of a utopian abstraction.
Codes that are based upon Western inspired engineered solution constructs will not work in the subsistence paradigm as they assume a high level of:-
- Economic capacitation
- Local infrastructure capability
- Well-resourced civil service administrative and enforcement apparatus
- Skills sets and qualifications that are bespoke to dealing with sophisticated construction outcomes
They are not bespoke to:-
- Intergenerational ‘unqualified’ (in the academic or tertiary sense) owner builder techniques.
- Poverty settings that make it impossible for the citizen to afford to build homes of developed economy building code ilk.
- Settings where sewerage systems, safe water supply are electricity are lacking.
One of the writers, construction and planning lawyer Tsigereda Lovegrove in discussions with her co-writer said that rural abodes in many parts of rural Africa are not constructed under a permit regime. Tsigereda described the paradigm:
“A family will decide that they need a new home, so the locals are rounded up, a couple of days are put aside and a team of men of all ages and occupation, be they teachers, farmers, fathers and sons in a hive of energy erect the stick frame, sourced through local fauna, plaster mud all over the sticks (as a stucco of sorts) and then some days later a thatched roof will be patch quilted together.
The floor will be levelled and the dirt flattened, there will be a single utilitarian room where the families sleep, dine and socialise.
The cooking facilities tend to be in-house, fire dependant absent any expel air system so there is a lot of smoke that detrimentally affects mother and child.
Such an organic approach to construction would be illegal in most developed economies, yet in Africa in rural settings it is the norm. No permits, no partitioning, no power supply, no water supply, outside communal pit toilets and the like.
No qualified builders, rather inter-generationally acquired construction techniques that have been inherited though the ages. So where there is a one size fits all or top down act of parliament that is designed to be ‘all things to all people’ where the assumptions are that all people are economically capacitated, the act parliament will in large part have no application in the rural setting.
It won`t be boycotted, it simply won`t be operational, in fact there will be many that don’t even know that it exists; and this is a key difference with developed economy settings where the building acts are intrusively operational”.
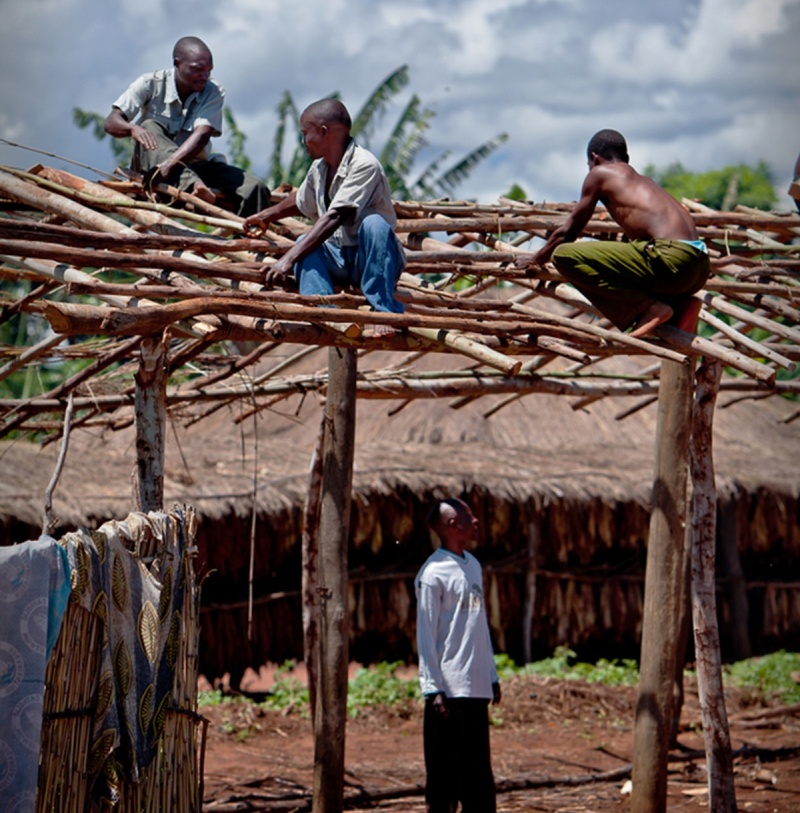
This is the reality of the rural construct and Tsigereda can attest to this having observed construction practices in the rural paradigm, a far cry from the engineered solution ‘urban-scape’ where she lives now in Melbourne Australia.
So broadly speaking what should a set of statutory objectives look like if it is respectful of local realities yet aspirational in terms of lifting the benchmarks of public safety?
Bespoke statutory objectives
- The objectives will embrace some universals in:-
- providing the citizen with the best opportunity to enjoy and utilise safe abodes and buildings
- minimising the risk of exposure to tempest, regardless of whether it be climatic or seismic.
- eradicating or minimising the risk of exposure to disease.
- Making provision for access to power and water supply.
- Allowing for urban zoning where there is a mapping out of the predominant building type be it engineered, informal or vernacular.
When one drills down to the most elementary basics of building control all of the above are universal aspirations that are typically found in good practice building acts.
There will be one consolidated and single building act and code
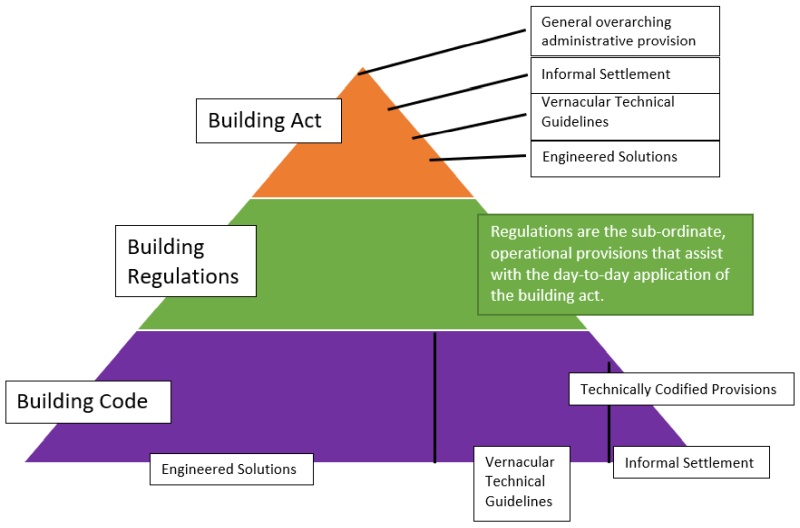
Best practice regulatory systems have one central building act and one central building code, regardless of whether the regulations are domiciled in advanced or emerging economies. When Kim Lovegrove has been deployed to advise on international best practice in his World Bank retainers the concept of one centralised building act and building code is ‘front and central’ to the reform thesis.
The Building Act contains the overarching administrative provisions and the Building Code contains the technical regulations such as heights, widths, fire controls, egress requirements, structural, civil, electrical and mechanical technical requirements and the like.
There is no overlap, fusion or confusion as regards the domain of code and act. The writers have seen emerging economy acts of parliament where act and code regulation are not demarcated, this is the antithesis of good practice.
A consolidated approach is even more critical in an emerging economy context on account of the cost leakages that are part and parcel of duplicatory services in a non-aggregated paradigm.
The Act will promulgate regulations that establish one central and overarching Central Government Regulator ‘CGR’.
The CGR will be the state government department responsible for the overall guiding and administration of building control in the state.
It will be mission central, as it were, responsible for the development and maintenance of the building act and code.
The CGR will be responsible to a dedicated Minister of Construction who will either share the ministry of planning and urban affairs portfolio or will have a close working relationship with a Minister holding that portfolio.
The CGR be responsible for ensuring that an enforcement and compliance is administered and maintained to eradicate the participation of nefarious actors in the building industry.
The Act will promulgate regulations that empower local government to assume primary responsibility for:-
- Building permit delivery.
- Local enforcement and compliance with the Act and the Code.
- Key and active interaction with rural leaders be they chiefs or elders.
- The promotion of good practice guidelines within their regions.
The Act and Code will comprise different chapters that embrace the ‘contextual trinary’.
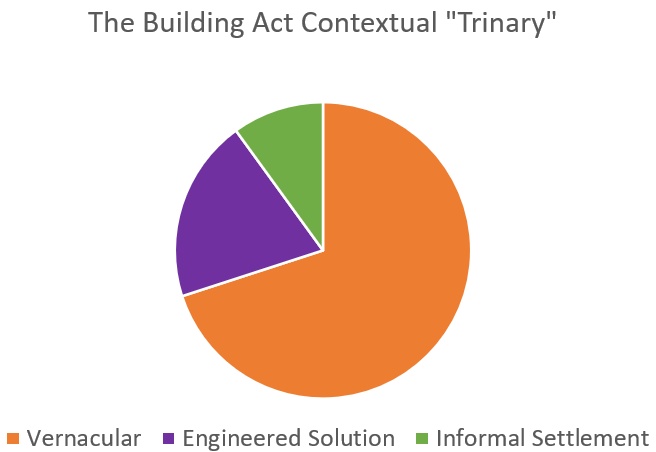
The writers submit that this is the area of law reform that poses the most challenges but also is the area that requires a major rethink on the design of building regulations to ensure that the promulgated regulatory matrix will calibrate with the realities that exist in many emerging economies. The term contextual trinary has been coined to capture that which is contemplated as being food for thought for law reformers.
The Act will have a clear set of definitions of each urban and rural category i.e. definitions for:-
- Vernacular
- Engineered solution
- Informal settlements
Both Act and Code will comprise three distinct Parts, notwithstanding that there will be other Parts in said regulatory instruments.
The Building Act will contain
- A Part that contains the regulations for administration and enforcement of the Engineered solutions context.
- A Part that contains the regulations that interact with the informal settlement paradigm.
- A Part that contains the regulations that apply to the vernacular setting
The Building Code will comprise:-
- A Part that contains the technical regulations for administration and enforcement of the engineered solutions environs.
- A Part that contains the regulations that interact with the informal settlement paradigm.
- A Part that contains the technical guidelines that apply to the vernacular setting.
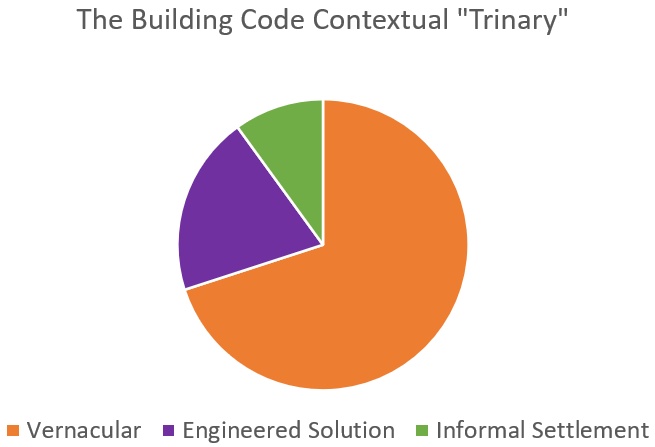
The Part of the Building Act that relates to informal settlements
In many respects this is the most challenging paradigm as it is often the outer and surrounding urban region, the region where construction is ad hoc, organic, unregulated and where the citizen lives in abodes that are makeshift and very much at odds with the law.
Economic constraints make it impossible for these citizens to afford to build or live in permit inspired homes.
In light of the ramshackle nature of the dwellings and structures the informal settlement building may harbour the greatest potential for harm to occupant, transient and adjoining property utiliser.
Pragmatic and contextually inspired realism therefore will dictate that this Part contain powers to:-
- Identify dangerous and ruinous buildings that pose threat to life and limb.
- Respond to reports or complaints relating to the above.
- Close and demolish the building(s).
- Order the vacation of those domiciled in said buildings.
- Force repatriation of thus affected citizens to safer areas.
- Afford said citizens the opportunity to safely evacuate and migrate their belongings.
- Interact with enforcement agencies and the police to manage forced evacuation where the citizen refuses to cooperate.
There will also be aspirational provisions that map out the expectations for the future to cater for a transition from informal settlement constructs to engineered solution environs.
There will be powers within the Act to establish consultative committees comprising urban planners and key stakeholders that can help shape the narrative for the stages and the times and ways by which transition can occur.
There must be legislative recognition that an informal settlement status quo is not sustainable long term.
In terms of building codification..
there is unlikely to be terribly much articulated by way of technical regulations for this paradigm, for it is an illegal setting or neighbourhood, outside the building permit delivery umbrella.
- The provisions may well be limited to codifying safe evacuation protocols.
- and protocols that provide good practice approaches to the demolishing and cordoning off of dangerous sites.
The Part of the Act and Code that relates subsistence abodes ‘vernacular’.
As the majority of rural buildings will populate this domain, a domain where:-
- abodes are not built within a engineered solution environment.
- economic constraints prevent adequate resourcing of building inspectors and codes compliance officials.
- most of the buildings are not built in accordance with building permits,
it is this domain that demands a very pragmatic, context specific and culturally sensitive regulatory narrative.
So the writers submit that a realistic set of administrative provisions that would allow for the proclamation of guidelines designed to resonate with the ‘boots on the ground’ truths and practical realities.
It will involve going back to basics and the basics will dictate the buildings are to be constructed in a manner that is as safe as possible to minimise risk to life and limb. The guidelines would be developed by the CGR in consultation with urban planners, local government, rural elders and chiefs and key stakeholder building and consumer representatives.
As this is an owner builder paradigm where construction material will be sourced locally there needs to be flexibility within the regulations to best utilise that resource, safely and effectively.
The legislation will comprise a Part that empowers local government to assume paramount responsibility to oversee and promote the adoption of good practice guidelines.
The CGR will within this Part promulgate a state liaison committee that comprises representatives from:-
- The CGR
- Municipalities
- Rural leaders
This committee will assume responsibility for a harmonised and cross regional approach to the promotion of good construction practices that are indexed with local context and realistic objectives.
The committee will have input as a consultative committee to policy development and review to ensure that the Act, Code and guidelines are workable and utilitarian. This will be the principal means by which customary building practices can be improved in a way that improves the bench mark of public safety without being hampered by economic constraints.
In recognition of the important role that local chiefs and village elders play in traditional society the regulations will provide that each local authority will establish its own regional building control committee that will comprise a municipal building inspector and representatives from the local community.
A ’safe building coalition’ will be empowered to promote the adoption of the safe building guidelines that will be published by the CGR.
The guidelines will be published in the Part of the Building Act that deals with the subsistence rural construct.
The codified guidelines
To be context specific and achievable the aim of the guidelines will be to improve build quality in a manner that facilitates more uniform adoption of good construction practices to improve safety, amenity and quality of life of those that are domiciled in the rural urban hinterland.
Building design
Cognisant of the fact that local materials will be utilised such as stick and bamboo for frame, mud for mortar, long grass or papyrus for roof thatch there will be no embargo on the use of traditional materials.
Nor will there be any embargo on intergenerationally inspired owner builder techniques.
The focus to reiterate will be to elevate safety and amenity standards within this context.
Partitioning of cooking facility
Instead of maintaining the status quo where there is one all-purpose multi-functional room for family, where family cooks, dines and sleeps mindful of the danger that use of fire generated cooking can pose to occupant, the guidelines will dictate that there be a partitioning wall, a dedicated kitchen area as such where the cooking area is separated from the communal room.
There will be a window in said area that will serve as a means by which smoke can escape.
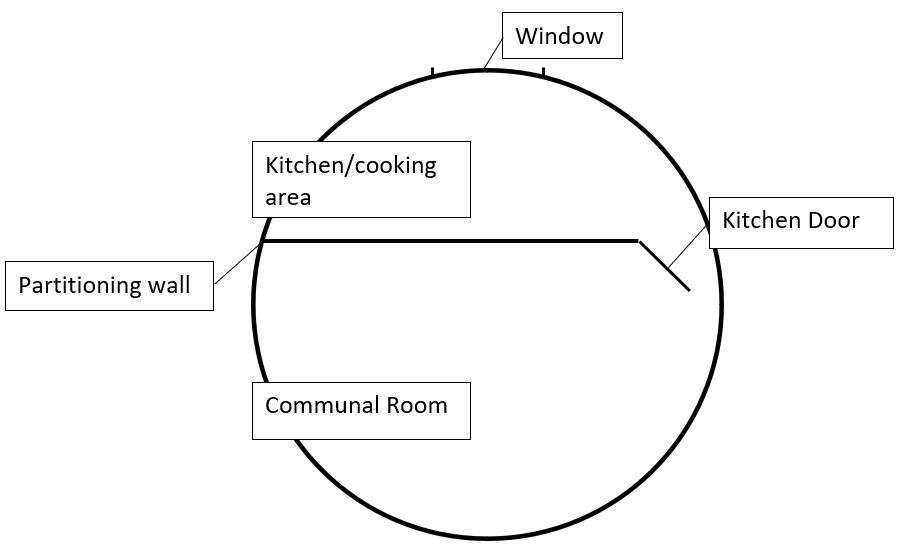
Sewage and sanitary management
Absent sewage facilities external pit toilets are common. The codified guidelines will provide that pit toilets are located sufficiently far from abodes to remove any risk of contagium or disease.
Said toilets will be located in an area that is not close to river, stream, lake or well.
Pit toilets will also be sufficiently close to street access to allow for effluent extraction and migration tankers to operate.
The guidelines will comprise a diagram on safe building construction mindful of the fact that poorly constructed pit toilets can collapse and cause injury and worst case scenarios death to citizens.
Access to reliable and safe water supply
Access to water is not a given in many rural areas, very much a precious commodity in many emerging economies, particularly safe water that isn’t polluted or harbouring water-born diseases.
Where water ways harbour diseases such as bilharzia, the guidelines will promote use of boiled water to prevent harm to citizen.
The guidelines will provide that access exists for the community to avail itself of reliable water supply be it by way of well, stream, lake or river.
Guidelines will provide that rural livestock will not be able to use the same clean water access facilities as humans and moreover the guidelines will contain protocols on how to avoid contaminating water supply.
Engineered Solution paradigm
This is the paradigm that is the culmination of aspirational building control, it is the paradigm where there is a preponderance of buildings that are similar to those of advanced economies.
The administrative provisions of the building act will be of the black letter law leaning rather than guidelines.
There will be a building permit system where local government will empower building officials to:-
- Issue building permits
- Carry out mandatory inspections
- Issue occupancy permits
Buildings will have to be built in accordance with the strictures of the building code.
There will be a centralised registration and licensing regime for building practitioners.
Enforcement powers will exist to ensure that building practitioners and citizens comply with the Act and the Code.
There will be a building permit levy that will be allocated to subsidising the funding of local cost housing in areas that are transitioning from informal settlement to engineered solution environs.
The Part of the Building Code that governs engineered solutions
- The code will comprise a risk based building classification system to enable the building official to issue a building permit that is bespoke to the buildings classification and risk profile.
- Low risk buildings will require minimal number of inspections
- There will be a graduated scale where the level of complexity and the capacities of the building type are calibrated with the number of inspections and the inputs of actors with qualifications bespoke to risk and complexity.
Right weight resource allocation
This will ensure that resource allocation is ‘right weight’ in recognition of the finite inspectorate resources.
This Part of the Building Code will be consistent with international best practice technical strictures and requirements.
Dispute resolution
The legislation will promulgate regulations that establish a specialist one stop shop dispute resolution theatre ‘DRT’.
The decision makers will be lawyers that have an understanding of construction law.
Shortly after the initiation of legal proceedings there will be a mandatory mediation.
The mediators will be accredited and approved by the DRT. The aim of front-end mediation will be to settle the dispute at outset to avoid dispute resolution cost escalation.
If the matter does no settle a DRT appointed expert witness will be appointed from an approved panel to:-
- Inspect.
- Diagnose problem and solution along with likely costs of rectification.
- The costs of that deployment will be born in equal parts by the disputants.
If the matter does not settle and the matter goes to trial the DRT decision maker will be guided by said experts opinion in formulating the decision.
The DRT will also preside over building permit and enforcement appeals in circumstances where
- Permits are not issued and appealed
- There are matters of non-compliance with regulations
Imported Product certification
The act will promulgate a product certification Part that will regulate the way by which imported product can enter local market.
As the cost of establishing local fit for purpose product certification testing authorities is immense the CGR will create and maintain a register of approved product.
The approved product will have a government issued stamp of approval and the building practitioners and building officials will only permit the use of imported product that adorns that stamp.
Suppliers and manufacturers intent on gaining access to market will be required to provide proof of product approval form reputable off shore product approval testing agencies.
Said suppliers will be required to pay the CGR all costs that are involved in satisfying the CGR that off shore proof of product certification has been obtained
Conclusion
In summary, attempts to repurpose Western application of building regulation in Africa has run into some intercultural barriers. This has not served to improve the overall quality of the built environment from a safety perspective in rural areas and other informal areas where there is a mix of traditional and contemporary building practices. It is a time for a paradigm shift.
The proposed statutory objectives will combine a building act, building regulations and a building code to provide safer buildings in acknowledgement of the cultural “trinary”. Each will be acknowledged via realistic administrative provisions of inclusions of local government members to issue permits and carry out inspections.
A Key aim of the provisions includes segmented cooking areas, sewerage, and water supply. Inclusions of imported materials quality certifications will improve building quality supply chains and more cost effective and specialist dispute resolution procedures will make justice more accessible to the citizen.
Motivations and backgrounds of the authors Adj Professor Kim Lovegrove MSE RML and Tsigereda Lovegrove of Lovegrove and Cotton Building and Planning Lawyers.
The authors have not written this paper with the expectation that the suggestions are exhaustive, rather the suggestions are proffered as a conceptual framework for good practice building regulation for emerging economies.
Their credentials are inspired by their having lived in a number of African countries, their construction and planning law expertise and familiarity with both emerging economy and advanced economy legal systems in the as built sector. Further in the case of Kim Lovegrove he has over 30 year experience in the development of good practice build regulation.
One co-writer`s family moved from NZ to Zambia in 1964 and later moved to Malawi punctuated by stints in Ethiopia and Swaziland in the sixties prior to returning to the antipodes in 1971. The other was born in Ethiopia and moved to Australia in 2009. Although both writers lived in houses that were built in accordance with Western derived building techniques in both hemispheres they are very familiar with all building genres.
Additional resources and recent publications that should be read in conjunction with this paper.
IBQC Good Practice Guidelines for Low Income Countries
IBQC Good Practice Building Inspector Guidelines for Emerging Economies
Disclaimer
This article is not legal advice and discusses it’s topic in only general terms. Should you be in need of legal advice, please contact construction law firm. Lovegrove & Cotton Lawyers and our experienced lawyers will assist you based on the facts and circumstances of your case.
Lovegrove & Cotton Lawyers to the building industry
For thirty years, Lovegrove & Cotton have represented property owners, builders, building surveyors, and building practitioners in Melbourne, Canberra, Sydney and Queensland. Lovegrove & Cotton can help property owners and building practitioners resolve any type of building dispute. If you wish to engage the firm, feel free to contact us via our website, by emailing enquiries@lclawyers.com.au, or via phone at (03) 9600 4077.
Written by Kim Lovegrove, co-authored by Tsigereda Lovegrove
